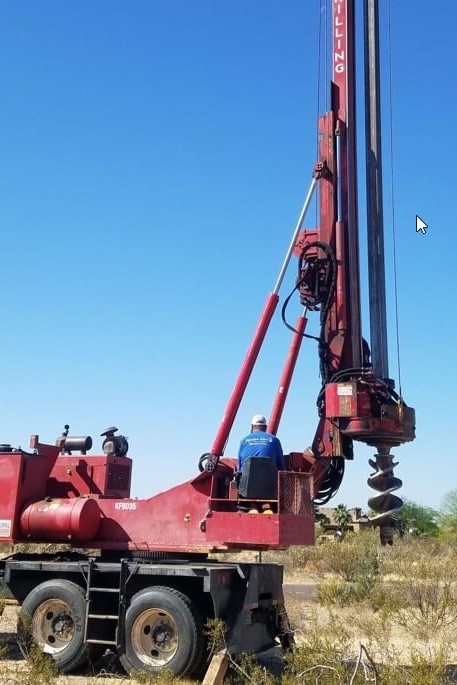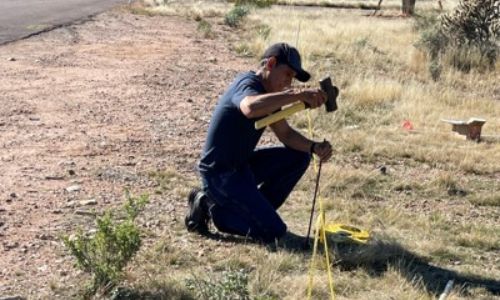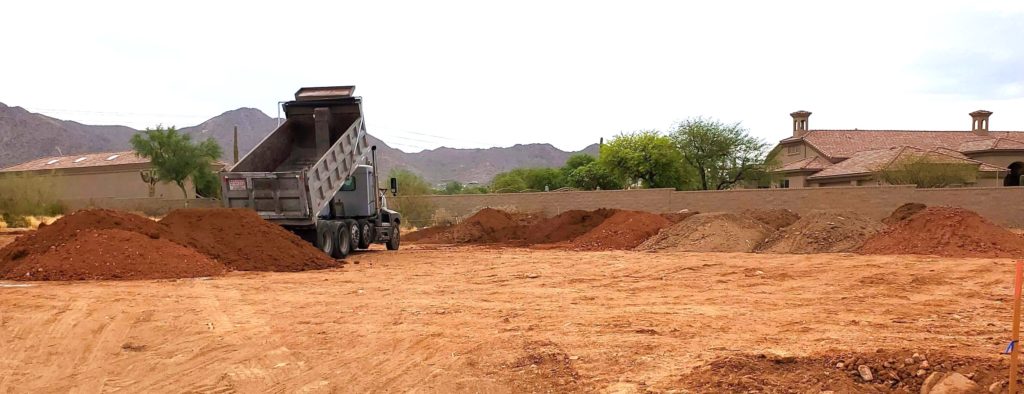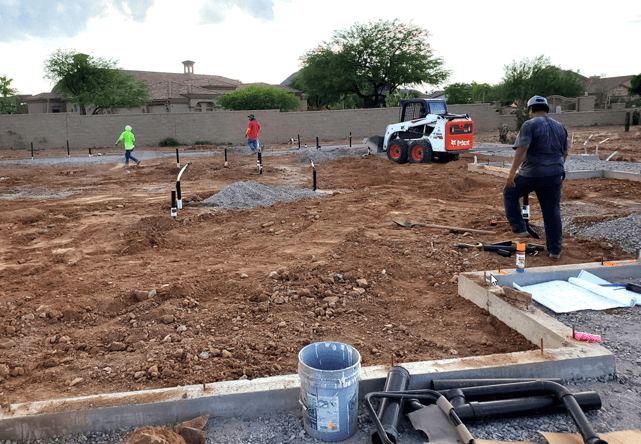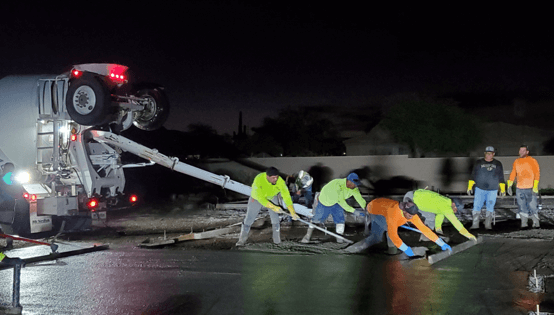Project Details:
1 – Acre Lot
4850 SF Home
5 BD, 6BA
4-Car Garage
850 SF Detached Future Casita
Style: Contemporary

Floor Plan: 4850 SF

Architectural Design - Front

Architectural Design – Rear

Construction Events - June 2022
Other Events in June:
- Drawings Approved
- Permits Acquired
- Roped off NAOS Areas
- Bids for Grading, Foundation, Framing, Plumbing, Electrical
- Relocated Native Plants
- Designed Septic System and Permit
- Designed Fire Sprinkler System
Construction Events - July 2022
Other Events in July 2022:
- Signed contracts for Foundation & Framing
- Obtain bids for Lumber, Trusses, Electrical
- Evaluated / selected piping sizes for natural gas – F.P., Range, Barbecue stub
- Researched Tankless water heaters – selected two Navien NPE 240A2s.
- Relocated water meter; installed fittings for hose
- Interfaced with APS to design electrical utility plan (run line along Cochise Dr )
- Marked up blueprints for minor mods
Construction Events - August 2022
Other Events in August 2022:
- Contracts for Plumbing and Electrical
- Downselect vendor for Lumber/Trusses
- Passed Inspections for Footers, Stem Walls, UG Plumbing and & Electric
- Reassessed electric panel sizes & breaker layouts – Main 400A entering house, 200A subpanel in garage, 200A in Casita
- Provide daily support at site – check dimensions especially pipes that have to align with centers of fixtures or walls.
Digging drainage exit, next to Septic Tank. Love to see these backhoes in action.
Construction Events - September 2022
Working hard to keep up with the concrete pours. Total of ten 13 cu-yds trucks coming one right after the other. These guys have to work fast.
Above: Smoothing the concrete.
Right Side Pic: Slab cuts to act as control joints especially ast corners, …prevent slab cracks.
Concrete Cuts, about 1/2 in. deep, and about 8-10 ft apart – control joints.
Other Events in Sept 2022:
- Set up Security Perimeter Fence
- Lumber Delivery/Start Framing
- Measure carefully to tweak truss designs prior to fabricating.
- Interface with truss vendor on truss calcs.
- Bought Trailer for Trash
Installing Security Fence.
Construction Events -October 2022
Windy day made it more difficult and dangerous but these guys are experts.
Dangerous work but they exercise safety as much as possible – don’t want a bump from this approx 500 lb. beam.
Following up on Porch truss install. Close coordination.

